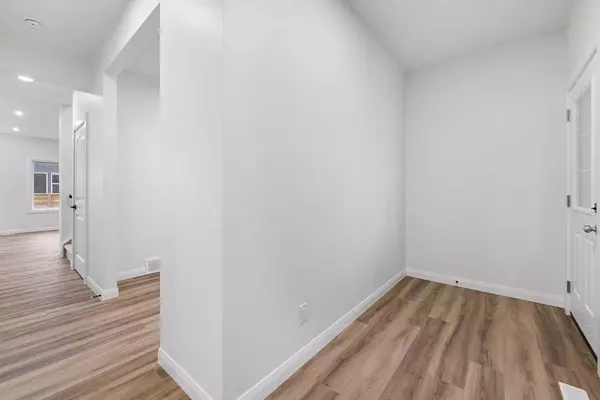
72 Dawson Wharf MT Chestermere, AB T1X2X6
3 Beds
3 Baths
2,110 SqFt
UPDATED:
Key Details
Property Type Single Family Home
Sub Type Detached
Listing Status Active
Purchase Type For Sale
Approx. Sqft 2110.49
Square Footage 2,110 sqft
Price per Sqft $377
Subdivision Dawson'S Landing
MLS Listing ID A2269469
Style 2 Storey
Bedrooms 3
Full Baths 3
HOA Fees $210/ann
HOA Y/N Yes
Year Built 2025
Lot Size 6,098 Sqft
Acres 0.14
Property Sub-Type Detached
Property Description
Location
Province AB
Community Lake, Park, Playground, Schools Nearby, Shopping Nearby, Sidewalks, Street Lights, Walking/Bike Paths
Zoning R-1
Rooms
Basement Full
Interior
Interior Features Bathroom Rough-in, Double Vanity, Granite Counters, High Ceilings, Open Floorplan, Pantry, Walk-In Closet(s)
Heating Forced Air
Cooling None
Flooring Carpet, Ceramic Tile, Vinyl Plank
Fireplaces Number 1
Fireplaces Type Gas, Living Room, Tile
Inclusions Builders Appliance Package
Fireplace Yes
Appliance None
Laundry Electric Dryer Hookup, Laundry Room, Upper Level, Washer Hookup
Exterior
Exterior Feature None
Parking Features Triple Garage Attached
Garage Spaces 3.0
Fence Fenced, Partial
Community Features Lake, Park, Playground, Schools Nearby, Shopping Nearby, Sidewalks, Street Lights, Walking/Bike Paths
Amenities Available None
Roof Type Asphalt Shingle
Porch None
Total Parking Spaces 3
Garage Yes
Building
Lot Description Back Yard
Dwelling Type House
Faces W
Story Two
Foundation Poured Concrete
Builder Name Broadview Homes (Alberta) Ltd.
Architectural Style 2 Storey
Level or Stories Two
New Construction Yes
Others
Restrictions Restrictive Covenant,Utility Right Of Way
Virtual Tour 2 https://youriguide.com/72_dawson_wharf_mount_chestermere_ab/
Virtual Tour https://youriguide.com/72_dawson_wharf_mount_chestermere_ab/






